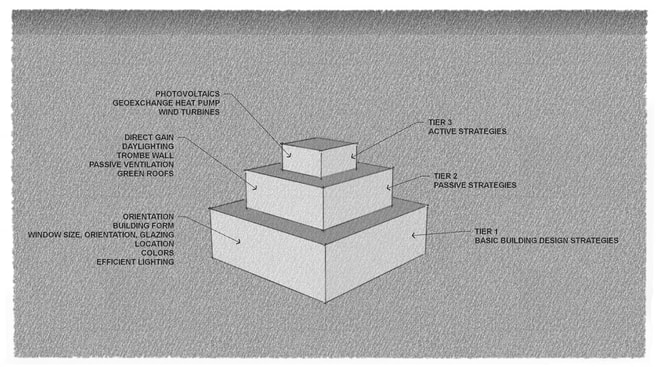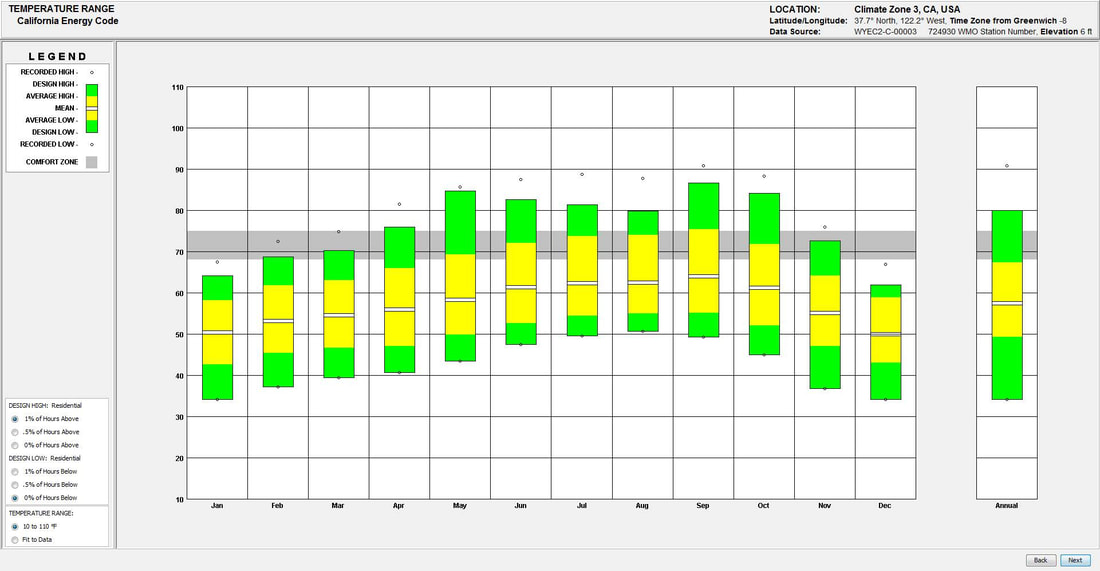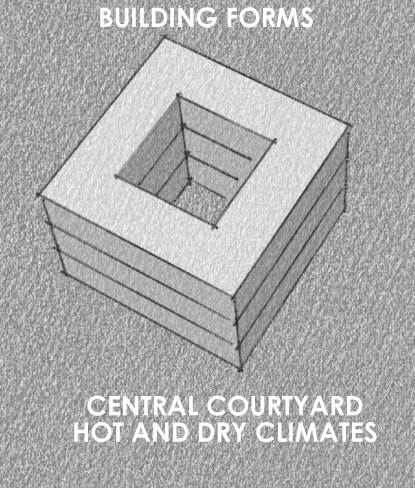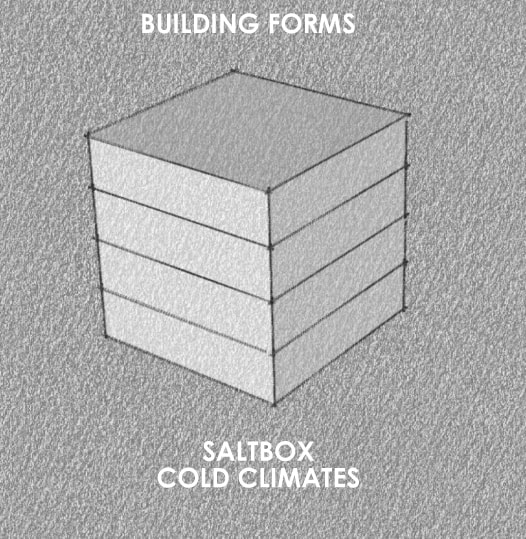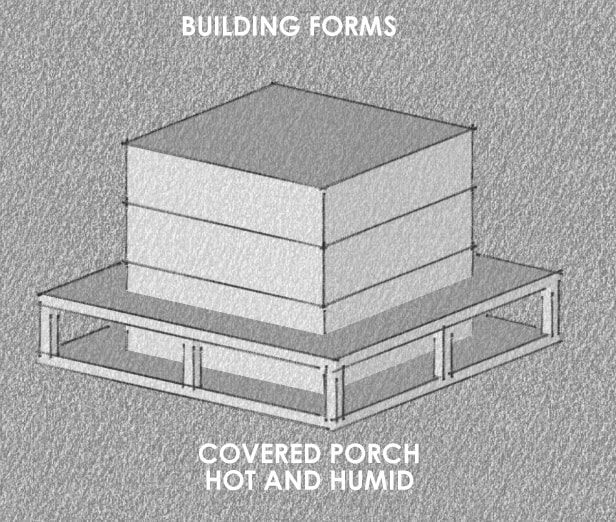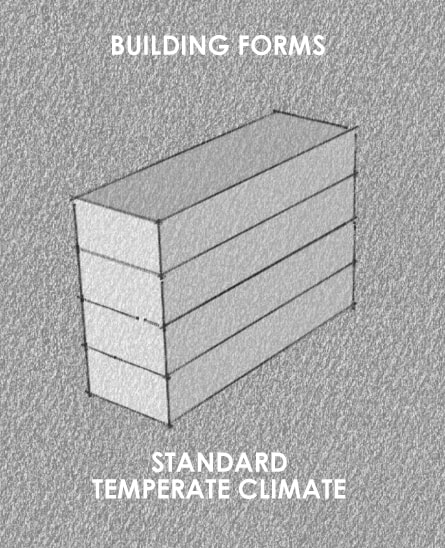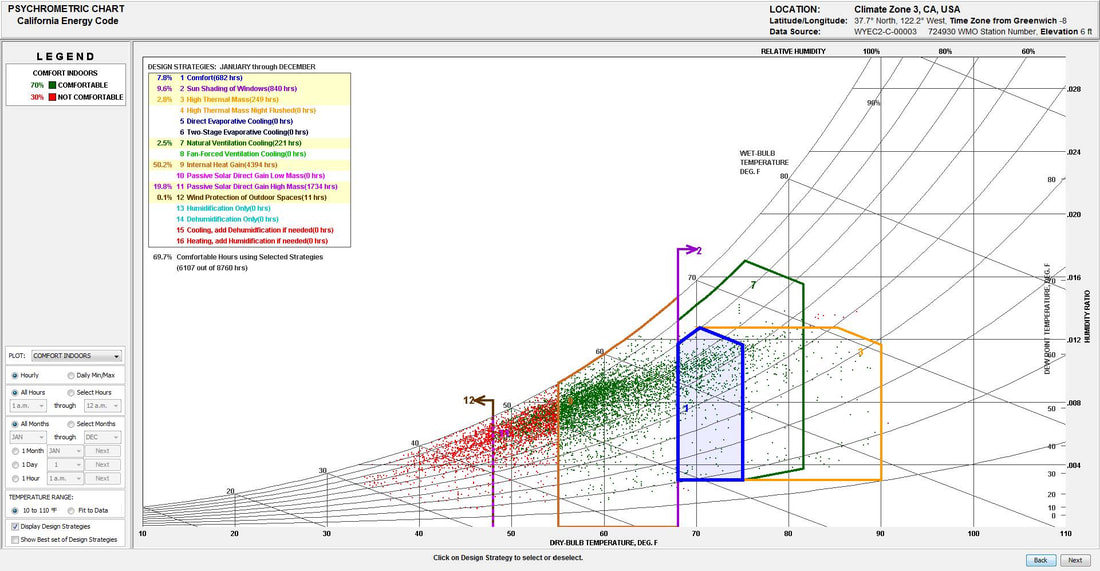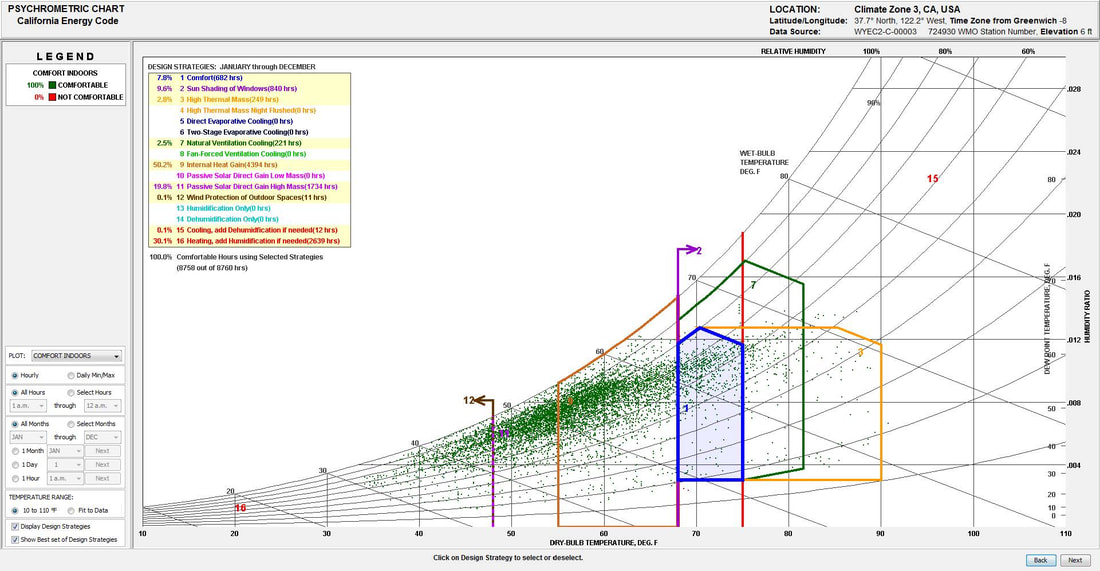|
ACCESSORY DWELLING UNITS (ADUs) WHAT ARE THEY? WHAT ARE THE REQUIREMENTS? It is no revelation there is a current housing shortage crisis in the Bay Area of California. We read about it. We see it in the news. We hear local politicians speak about it. However, we most importantly experience it personally. The median monthly cost of a one-bedroom apartment has skyrocketed over the past decade and the cost of local residential real estate has paralleled. It is a simple matter of microeconomics. The demand for housing (predominately affordable housing) has significantly surpassed the supply. In 2017, California enacted Senate Bill 1069 and Assembly Bill 2299 (collectively “SB 1069”) in an effort to provide relief from California’s housing shortage. SB 1069 essentially reduced local authorities having jurisdiction (AHJ) regulatory requirements, limits and provided exceptions to certain code related restrictions for ADUs, in an effort to create additional housing opportunities. WHAT ARE ACCESSORY DWELLING UNITS (ADUs) ADUs are sometimes referred to as: in-law units, granny flats or secondary units. The applicable designation is Accessory Dwelling Unit (ADU), which essentially means an accessory secondary dwelling unit (with independent living facilities) that is incidental to that of the primary dwelling unit or residence and that is located on the same lot. This creates the opportunity to create a secondary unit to an existing or new single-family house on a single-family residential lot. An ADU can potentially be accomplished in several methods:
THE PROCESS All ADUs are subject to review and approval by the appropriate authority having jurisdiction (AHJ) and prevailing planning and building codes and ordinances. The process for approval typically commences with a traditional pre-design phase, which includes an assessment of the AHJ requirements for ADUs in relation to the site-specific existing conditions. This will vary significantly on a site-by-site basis. Each AHJ typically has adopted specific ordinances and requirements for the approval of ADUs. In San Francisco, there are very specific requirements in regards to bicycle parking, access to open space, natural daylighting, setbacks and front yard improvements. Also, if the property is under the management of homeowner association (HOA), the covenants, conditions, and restrictions (CC&Rs) must be carefully reviewed. Following pre-design, traditional design phases would commence (schematic design, design development, construction documents), along with permitting. Depending on the selected project delivery type, bidding or negation with selected general contractor(s) would also be involved. ADUs are required to be reviewed and approved by the AHJ. As with any traditional project, each jurisdictions approval process and permit submittal requirements will vary. Again, as with a traditional project, a certificate of occupancy must be obtained by the AHJ prior to occupancy of the ADU. WHAT ARE THE SIZE LIMITATIONS? The size of the ADU will vary based on the site-specific conditions and AHJ requirements. As with any project, each site and jurisdiction will present its own set of unique challenges and applicable solutions. However, in terms of minimum and maximum figures, ADUs must typically minimally allow for an efficiency unit, as defined by Health and Safety Code section 17958.1 and typically cannot exceed fifty-percent of the existing living area and not exceed a floor area of 1,200 square feet. Again ultimately, each specific site must be carefully evaluated per specific conditions and AHJ requirements. WHAT IF THERE IS ALREADY AN EXISTING UNPERMITTED ADU ON THE PROPERTY? As of January 1, 2019, homeowners in California who created ADUs without securing the required approvals and permits from the AHJ may have the potential opportunity to bring the ADU into compliance. The specific requirements for compliance will again vary based on the site-specific conditions and jurisdiction. Several local jurisdictions have composed checklists for the compliance process. SOME BASIC ITEMS TO EVALUATE Each specific ADU project will present its own unique site-specific challenges. Some potential items to evaluate are:
DISCLAIMERThe information and material presented and contained on this page is general in nature and is presented for general information purposes only. The information presented does not constitute specific architectural services or advice. The individual should consult with appropriate professional prior to using or disseminating any information or material.
The posted material remains the property of James Vaccaro Architect, Incorporated and is subject to copyright. The posted material shall not be downloaded or reposted in part or in whole without prior written consent of James Vaccaro Architect, Incorporated. Are you prepared for the future of building design and construction? Ready or not, here it comes. Starting in the year 2020:
Currently, residential and commercial buildings attribute to the consumption of approximately forty-percent of the total energy consumed in the United States. The strategic plan in California will endeavor to mitigate this issue by requiring the new construction of residential buildings to be ZNE by 2020, and commercial buildings by 2030. A ZNE building translates to the total amount of energy consumed by the building on an annual basis being offset by the creation of an equal amount of on-site renewable energy, resulting in a zero-net. So, what does that really mean? The daily building operations require the consumption of energy (currently, predominately in the form of fossil fuels). These building operations are commonly related to building systems, such as mechanical systems (heating, ventilating and cooling), electrical systems (lighting, equipment, appliances, etc.), plumbing (water heating). So how do we offset this required energy consumption in the form of on-site renewable energy production, and what are the forms or solutions for producing on-site renewable energy? Before we touch on that subject, let’s focus first on an even more predominant subject. Why not first significantly reduce the amount of energy required by a building. YES! Of course. This raises the concept of the three-tier approach to building design. THE THREE-TIER APPROACH 1. TIER 1-BASIC BUILDING DESIGN TECHNIQUES Some simple, thoughtful and conscious building design concepts can contribute to a very significant effect on the reduction of building energy consumption. The main concepts are heat retention, heat rejection and heat avoidance. Basically, the goal is to keep building occupants in the thermal comfort zone, so we seek strategies that retain heat when conditions fall below the comfort zone, reject and avoid heat when the conditions rise above the comfort zone How do we employ these concepts with basic building design techniques? The answer is often more rudimentary than one may believe. Chart courtesy of Climate Consultant, developed by the University of California Los Angeles, Energy Design Tools Group, Copyright © 2016 The Regents of the University of California Shown above is an annual temperature range chart for San Francisco. The horizontal grey band represents the comfort zone. As we can see from this chart, in San Francisco we are mainly concerned with the concept of heat retention.
These are just a few basic impactful basic design strategies to consider. There are many others, including vegetated roofs. These are just a few basic strategies. 2. TIER 2-PASSIVE STRATEGIES Similar to basic design techniques, passive strategies engage manageable design components that can greatly alter building energy consumption. Some principle concepts are:
3. TIER 3-ACTIVE STRATEGIES/ MECHANICAL EQUIPMENT As shown on the psychrometric chart, in a location such as San Francisco, tiers one and two can attribute to approximately seventy percent comfort hours. At the time we reach tier three, we would only need to focus on the remaining thirty percent. So how do we account for this remaining thirty-percent? Chart courtesy of Climate Consultant, developed by the University of California Los Angeles, Energy Design Tools Group, Copyright © 2016 The Regents of the University of California
Chart courtesy of Climate Consultant, developed by the University of California Los Angeles, Energy Design Tools Group, Copyright © 2016 The Regents of the University of California Ultimately, there is a view of ZNE as a negative connotation. These buildings will sacrifice budget, sacrifice function and aesthetics or project objectives and requirements. In contrast, we have the opportunity to design and build buildings and infrastructure that not only improve quality of life for occupants, but are also sustainable, that are not viewed as “downgrades”, for the sacrifice of sustainability, but as desirable “upgrades”, without sacrificing budget, function, aesthetics and actually increasing occupant comfort. We can design and build buildings that are ecologically beneficial, sustainable, harmonious and alluring ecosystems. Ready or not here it comes 2020. DISCLAIMERThe information and material presented and contained on this page is general in nature and is presented for general information purposes only. The information presented does not constitute specific architectural services or advice. The individual should consult with appropriate professional prior to using or disseminating any information or material.
The posted material remains the property of James Vaccaro Architect, Incorporated and is subject to copyright. The posted material shall not be downloaded or reposted in part or in whole without prior written consent of James Vaccaro Architect, Incorporated. |

