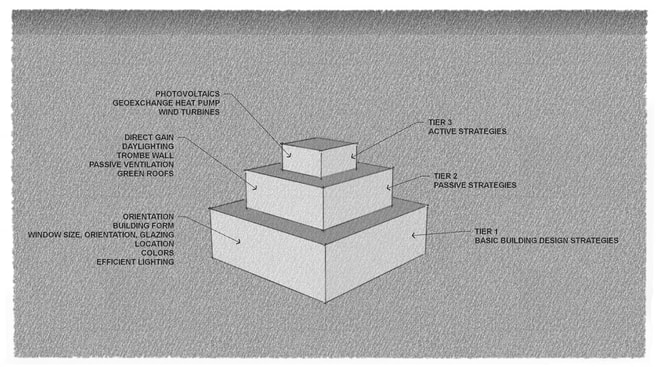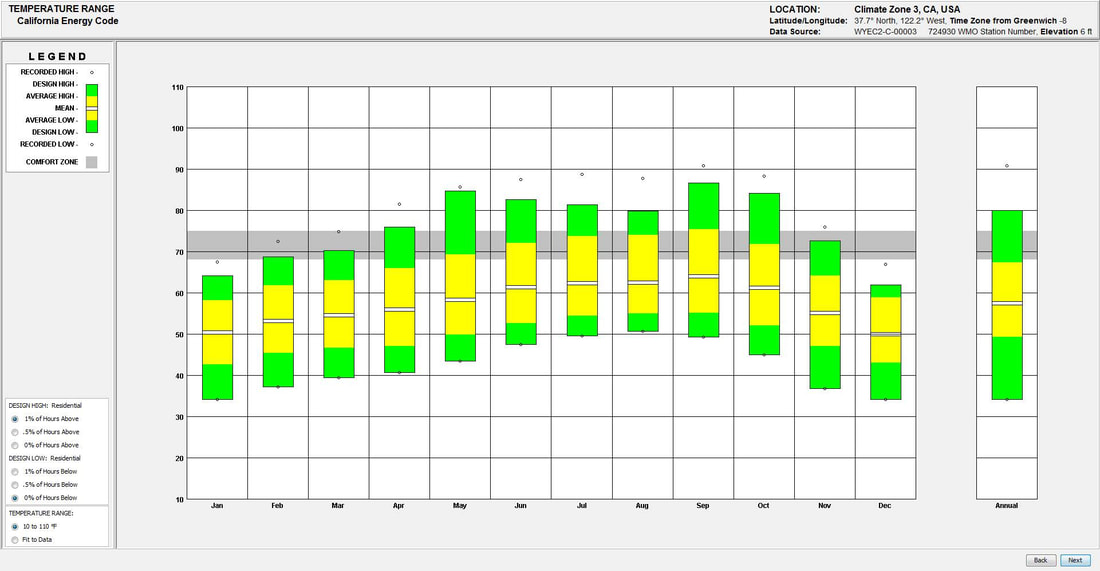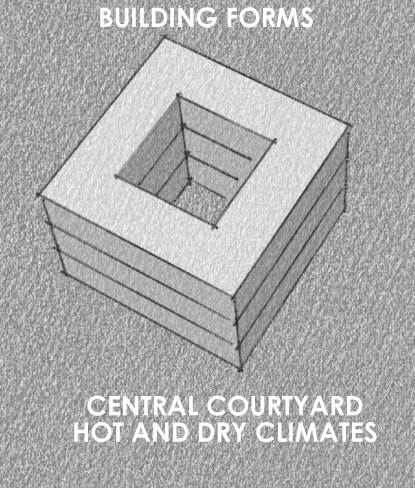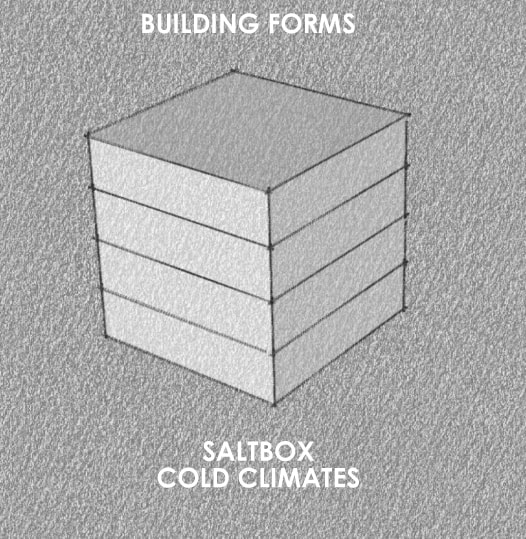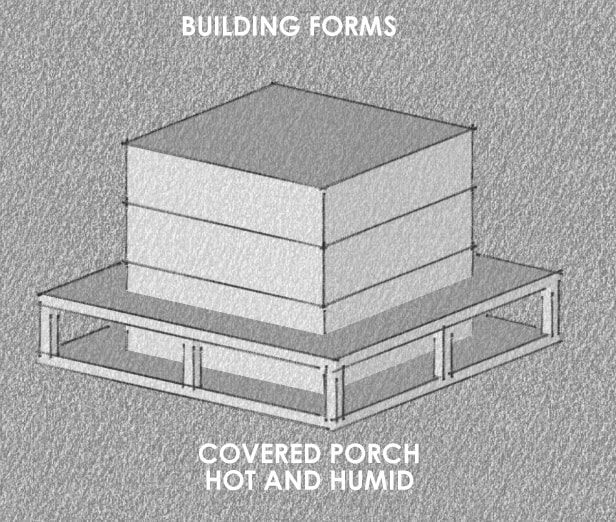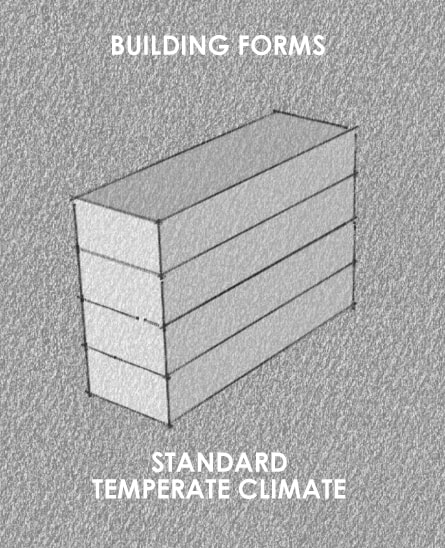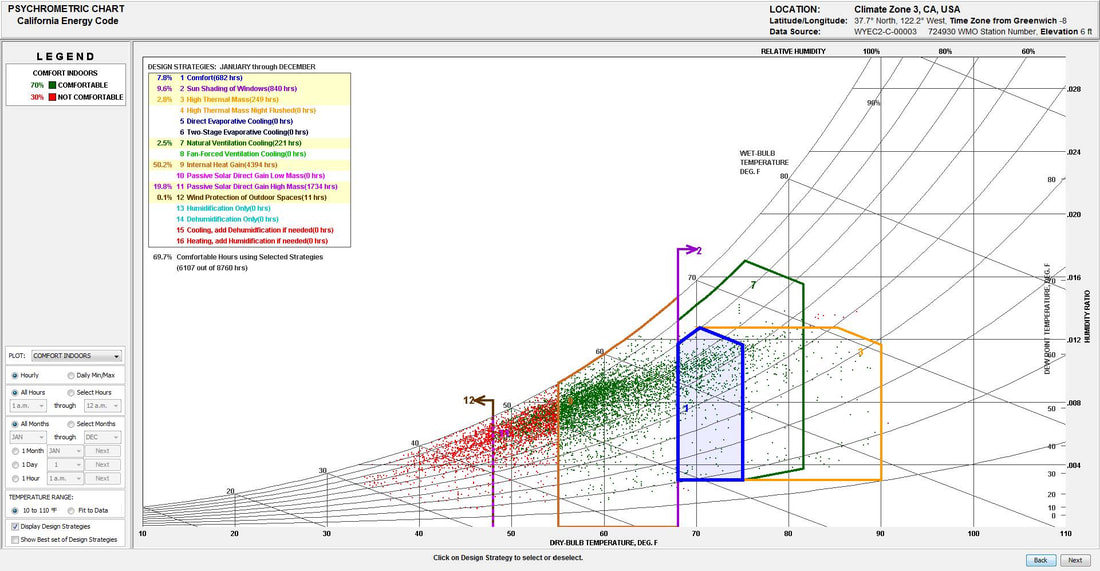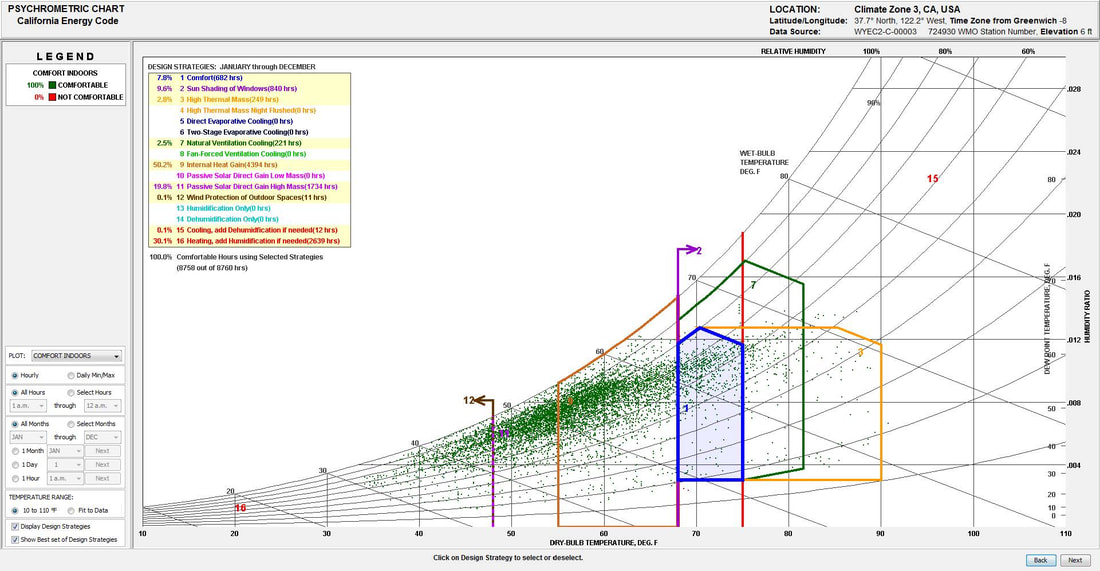|
Are you prepared for the future of building design and construction? Ready or not, here it comes. Starting in the year 2020:
Currently, residential and commercial buildings attribute to the consumption of approximately forty-percent of the total energy consumed in the United States. The strategic plan in California will endeavor to mitigate this issue by requiring the new construction of residential buildings to be ZNE by 2020, and commercial buildings by 2030. A ZNE building translates to the total amount of energy consumed by the building on an annual basis being offset by the creation of an equal amount of on-site renewable energy, resulting in a zero-net. So, what does that really mean? The daily building operations require the consumption of energy (currently, predominately in the form of fossil fuels). These building operations are commonly related to building systems, such as mechanical systems (heating, ventilating and cooling), electrical systems (lighting, equipment, appliances, etc.), plumbing (water heating). So how do we offset this required energy consumption in the form of on-site renewable energy production, and what are the forms or solutions for producing on-site renewable energy? Before we touch on that subject, let’s focus first on an even more predominant subject. Why not first significantly reduce the amount of energy required by a building. YES! Of course. This raises the concept of the three-tier approach to building design. THE THREE-TIER APPROACH 1. TIER 1-BASIC BUILDING DESIGN TECHNIQUES Some simple, thoughtful and conscious building design concepts can contribute to a very significant effect on the reduction of building energy consumption. The main concepts are heat retention, heat rejection and heat avoidance. Basically, the goal is to keep building occupants in the thermal comfort zone, so we seek strategies that retain heat when conditions fall below the comfort zone, reject and avoid heat when the conditions rise above the comfort zone How do we employ these concepts with basic building design techniques? The answer is often more rudimentary than one may believe. Chart courtesy of Climate Consultant, developed by the University of California Los Angeles, Energy Design Tools Group, Copyright © 2016 The Regents of the University of California Shown above is an annual temperature range chart for San Francisco. The horizontal grey band represents the comfort zone. As we can see from this chart, in San Francisco we are mainly concerned with the concept of heat retention.
These are just a few basic impactful basic design strategies to consider. There are many others, including vegetated roofs. These are just a few basic strategies. 2. TIER 2-PASSIVE STRATEGIES Similar to basic design techniques, passive strategies engage manageable design components that can greatly alter building energy consumption. Some principle concepts are:
3. TIER 3-ACTIVE STRATEGIES/ MECHANICAL EQUIPMENT As shown on the psychrometric chart, in a location such as San Francisco, tiers one and two can attribute to approximately seventy percent comfort hours. At the time we reach tier three, we would only need to focus on the remaining thirty percent. So how do we account for this remaining thirty-percent? Chart courtesy of Climate Consultant, developed by the University of California Los Angeles, Energy Design Tools Group, Copyright © 2016 The Regents of the University of California
Chart courtesy of Climate Consultant, developed by the University of California Los Angeles, Energy Design Tools Group, Copyright © 2016 The Regents of the University of California Ultimately, there is a view of ZNE as a negative connotation. These buildings will sacrifice budget, sacrifice function and aesthetics or project objectives and requirements. In contrast, we have the opportunity to design and build buildings and infrastructure that not only improve quality of life for occupants, but are also sustainable, that are not viewed as “downgrades”, for the sacrifice of sustainability, but as desirable “upgrades”, without sacrificing budget, function, aesthetics and actually increasing occupant comfort. We can design and build buildings that are ecologically beneficial, sustainable, harmonious and alluring ecosystems. Ready or not here it comes 2020. DISCLAIMERThe information and material presented and contained on this page is general in nature and is presented for general information purposes only. The information presented does not constitute specific architectural services or advice. The individual should consult with appropriate professional prior to using or disseminating any information or material.
The posted material remains the property of James Vaccaro Architect, Incorporated and is subject to copyright. The posted material shall not be downloaded or reposted in part or in whole without prior written consent of James Vaccaro Architect, Incorporated. |

